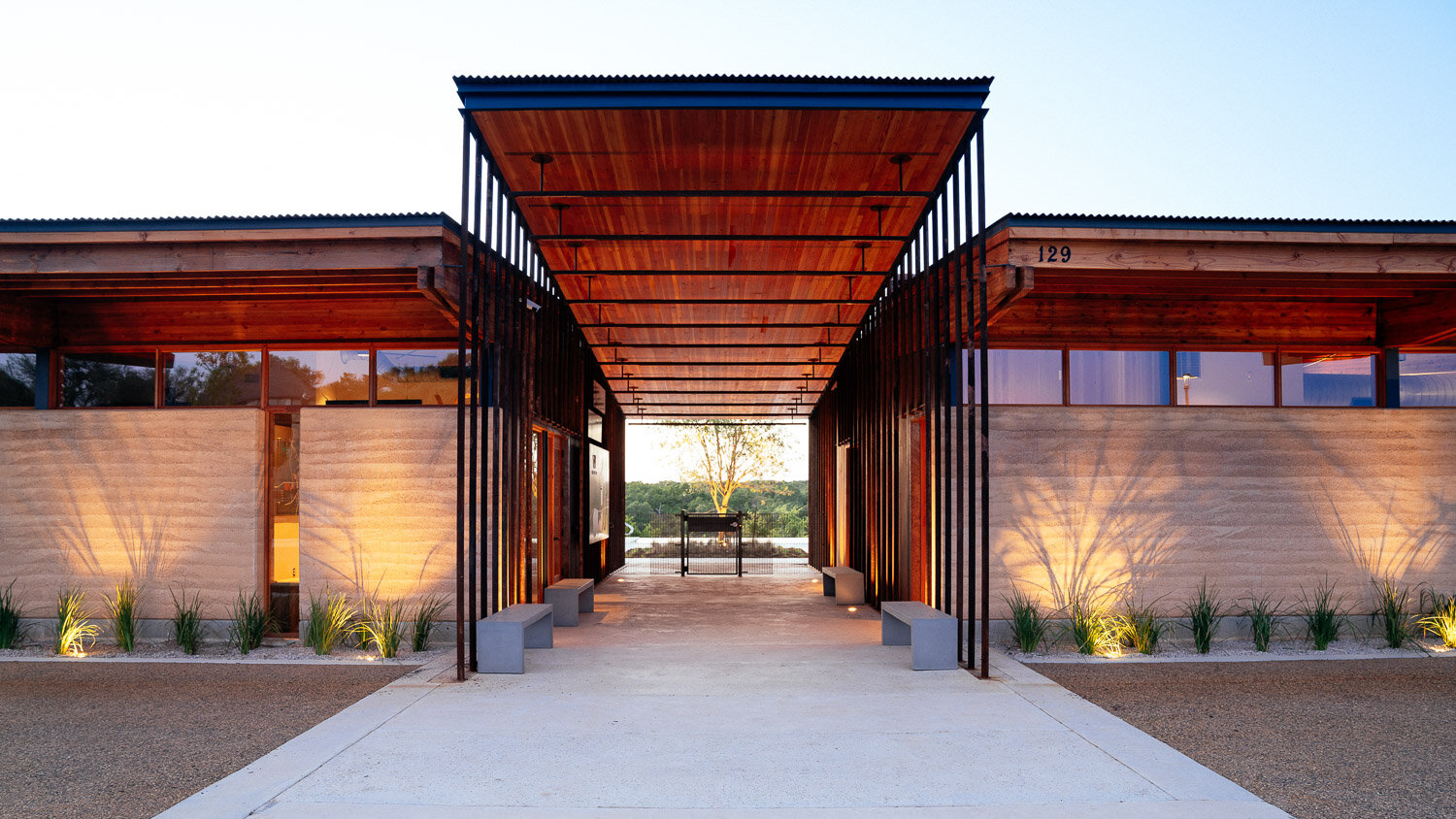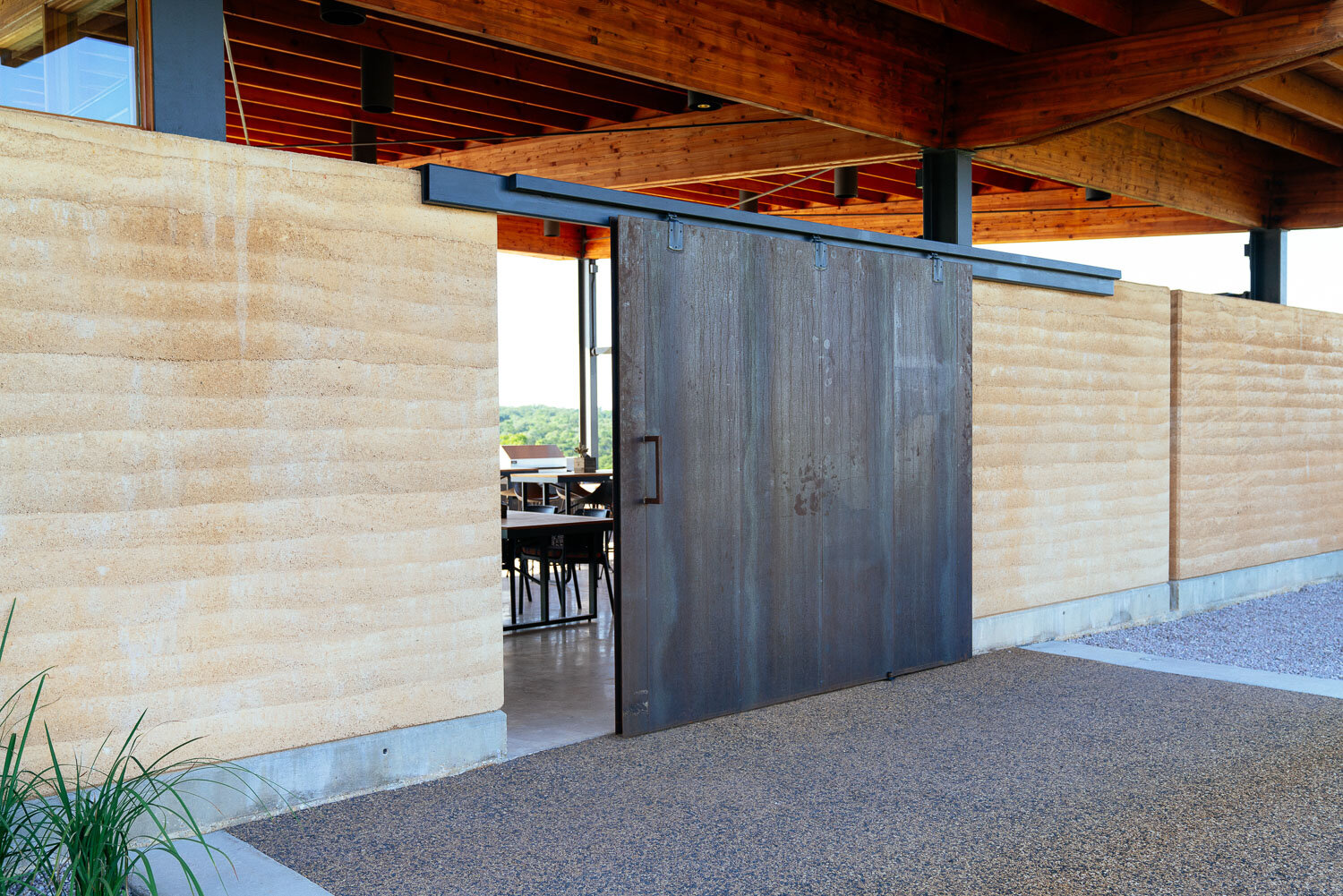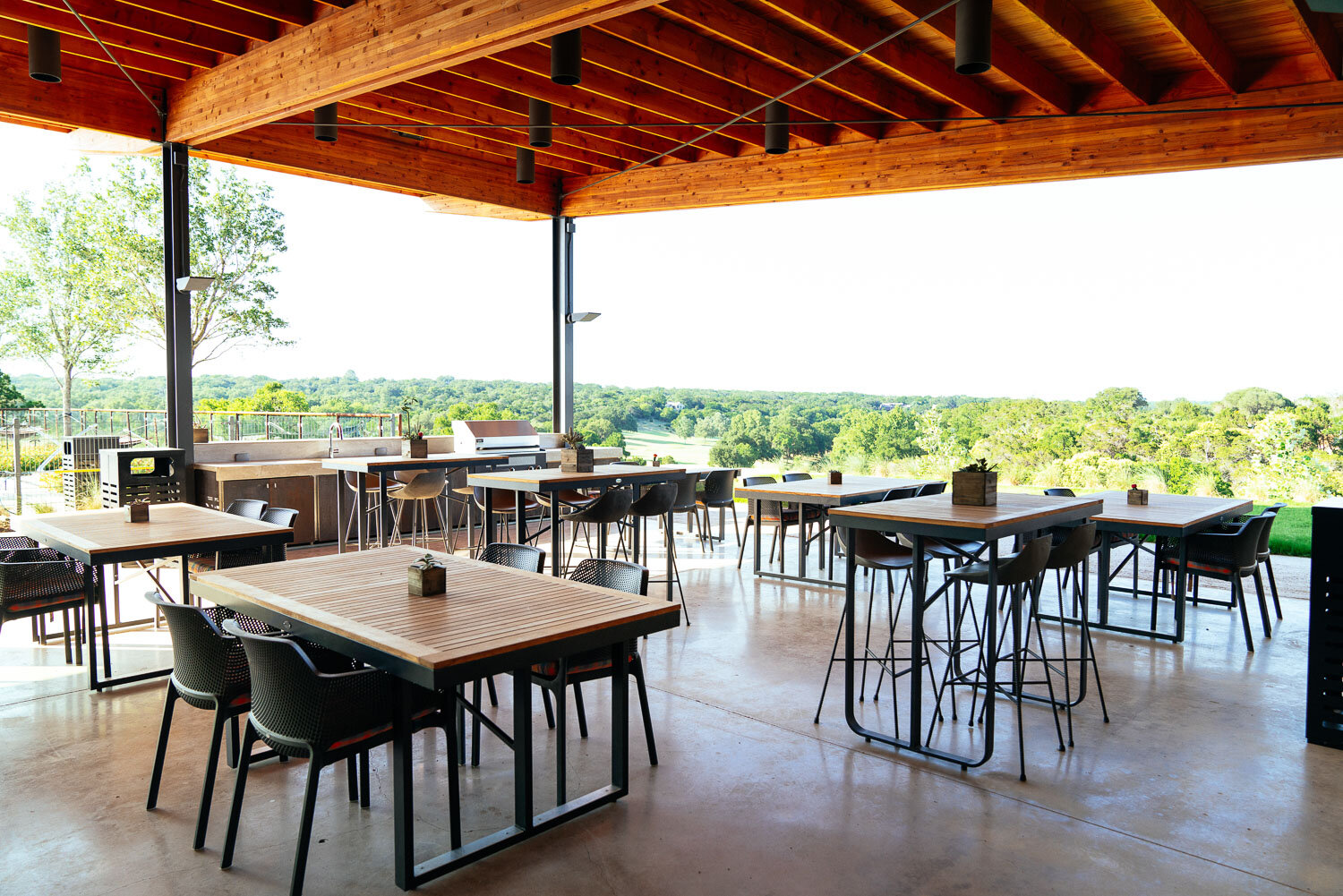A neighborhood Amenity Center built for Hillwood in their new residential development of Wolf Ranch in Georgetown, TX. Architectural design was provided by Michael Hsu - Office of Architecture, Landscape Architecture was provided by TBG Partners. The project consisted of a large resort style pool w/ 130' negative edge overlooking a scenic valley and golf course, HOA offices, a community clubhouse with outdoor covered bbq area, poolside cabanas, natural landscaping, quarry block retaining walls, parking lot, & utilities. The buildings entry facade is dominated by a large "rammed-earth" wall and incorporates a number of living finishes including clear sealed doug-fir glu-lams, corten steel siding and roofing, and reclaimed well casings. The architecture incorporates large walls of glass set in exposed steel & wood celebrating the structure.
Wolf Ranch Amenity Center
Clubhouse / Amenity Center (Georgetown, TX)
















